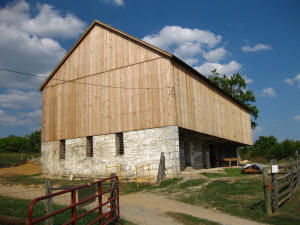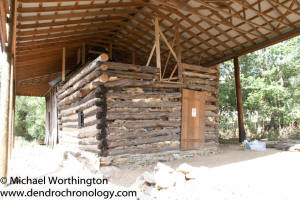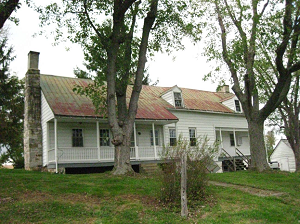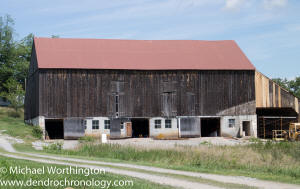Oxford Tree-Ring Laboratory - Maryland
Maryland
Antietam National Battlefield

Joseph Poffenberger Barn, Sharpsburg, Washington County, Maryland (39.49013N; -77.74764W)
(a) West Section Felling dates: Spring 1880, Winter 1880/1
(b) East Section Felling dates: Winter 1889/90, Spring 1890
(a) Posts (4/4) 1879 (½C), 1880 (C3). Floor joists (2/3) 1880 (C), 1872. Summer bean (1/1) 1859. b) Joist (0/2) Door jamb (0/2) Wallplate (1/1) 1889 (¼C). Posts (4/5) 1889 (¼C2, C2 ). Site Master 1636-1889 ANTIETAM (t = 9.85 MKF; 8.90 MD2009; 8.88 ALLENS).
The Joseph Poffenberger Barn is a large "standard-type" bank barn built in two construction phases, the western one being larger and earlier than the eastern one. The foundation and lower-level exterior walls are constructed of limestone masonry. The lower level has been separated into six bays to support the feeding and milking of livestock and features a half-open forebay on the south elevation. An earthen ramp leads to the upper level of the barn on the north elevation. The upper level is built of heavy mortise-and-tenon construction, with cranked queen post struts, and was sheathed in yellow pine boards of random width, which have subsequently been replaced with new boarding. The upper level of the barn is divided by five bents into four main sections. The two center bays were used as the threshing floor, the western bay was used for hay/straw mow, and the eastern bay was used for hay/straw mow with the southern section reserved for use as a granary.
Worthington, M J, and Seiter, J I, 2011 ' The Tree-Ring Dating of the Mary Locher Cabin, Joseph Poffenberger Barn, Wash House, Wagon Shed, and Roulette House, all in Antietam National Battlefield, Washington County, Maryland', unpublished Oxford Tree-Ring Laboratory archive report 2011/03.
Oxford
Tree-Ring
Laboratory
The Oxford Tree-Ring Laboratory provides cutting-edge commercial dendrochronological services to homeowners, architectural historians, and cultural resource managers. READ MORE
Contact Information
Oxford Tree-Ring Laboratory
ProprietorsMichael Worthington
Jane Seiter, Ph.D
25 E. Montgomery St.
Baltimore, MD 21230
410-929-1520
Address
25 E Montgomery St.
Baltimore, MD 21230
410 929 1520

Mary Locher Cabin, Sharpsburg, Washington County (39.47814N; -77.75243W)
(a) Log Section Felling dates: Summer 1807, Winter 1809/10
(b) Framed Section Felling dates: Winter 1865/6
(a) Logs (3/9) 1809 (C), 1806 (1/2C), 1788. b) Corner posts (3/3) 1865(C), 1837, 1849. Braces (3/3) 1860, 1851, 1851. Stud (1/2) 1865(C). Site Master 1636-1889 ANTIETAM (t = 9.85 MKF; 8.90 MD2009; 8.88 ALLENS)..
The Mary Locher Cabin, at its largest, was once a three-bay structure. The primary bay was constructed from logs with overlapping ends and a half-story chamber above. To the south of this was added a second log bay composed of three hewn-log walls abutting the original structure; the second bay probably functioned as a large parlor with a half-story sleeping loft above. The last addition was built on the north gable of the primary building and was a frame structure clad with vertical boarding that included a fireplace and a set of winding box stairs providing access to a half-story chamber above. The large fireplace suggests that this addition was a kitchen. The southern bay containing the parlor and sleeping loft collapsed in the 1940s and only the central log bay and the northern framed addition have survived to the present day.
Worthington, M J, and Seiter, J I, 2011 ' The Tree-Ring Dating of the Mary Locher Cabin, Joseph Poffenberger Barn, Wash House, Wagon Shed, and Roulette House, all in Antietam National Battlefield, Washington County, Maryland', unpublished Oxford Tree-Ring Laboratory archive report 2011/03.
Link to the Historic American Buildings Survey for this building here

Roulette House, Sharpsburg, Washington County, Maryland (39.47581N; -77.73747W)
(a) Primary Phase Felling date: Summer 1774
(b)Tertiary Phase Felling date: Winter 1810/1
a) Plates (2/2) 1773 (½C) , 1768 . Floor joist (1/1) 1758. b) Floor Joist (1/5) 1810 (C). Site Master 1636-1889 bnghty56xcsdwe23 (t = 9.85 MKF; 8.90 MD2009; 8.88 ALLENS).
The Roulette House is a long and narrow structure of stone, log, and frame construction divided into three sections. The original part of the house is a one-story structure with small six-over-six windows, a deep overhanging porch extending along the front elevation, and a large exterior stone chimney topped with brick situated in the south gable end. Attached to the north of the original building are two newer additions, each with its own chimney, one located where the wall of the first addition meets the older portion of the house and the other being a bake oven built into the north gable end of the third section. A second separate front elevation porch runs along the length of the northernmost section. The gabled roof, which runs contiguously over all three sections, is interrupted in the front of the two newer sections by two gabled dormers.
Worthington, M J, and Seiter, J I, 2011 ' The Tree-Ring Dating of the Mary Locher Cabin, Joseph Poffenberger Barn, Wash House, Wagon Shed, and Roulette House, all in Antietam National Battlefield, Washington County, Maryland', unpublished Oxford Tree-Ring Laboratory archive report 2011/03.
Link to the Historic American Buildings Survey for this building here

Roulette Barn, Antietam National Battlefield, Washington County, Maryland (39.47490, -77.73712)
(a) Primary barn structure Felling date: Winter 1853/4, Winter 1854/5
(b) Reused timbers from log cabin Felling date: Winter 1793/4
(a) Rail (2/2) 1853, 1854 (C); Post (6/7), 1854 (C), 1844; Stud (1/1) 1854 (C); Joist (1/1) 1854 (C). (b) Joist (4/4) 1793 (C); 1774, 1791. Site Master 1632-1854 RBMDx1 (t =15.49 ANTIETAM; 10.57 MD2011; 9.37 ALLENS).
The Roulette Barn is a one-and-a-half story, timber-frame barn with a stone foundation located in Antietam National Battlefield. Several of the logs used in the main floor of the barn have notches on their ends, suggesting that they were reused from an earlier log cabin. This study has targeted both the original primary construction phase of the barn as well as the reused timbers from the former log cabin. Dendrochronological analysis has shown that the original barn structure was built in the winter of 1854/5 or shortly thereafter, and that the reused timbers were felled in the winter of 1793/4, suggesting a construction date for the log cabin of the winter of 1793/4 or shortly thereafter.
Worthington, M J and Seiter, J I, 2013 The Tree-Ring Dating of Roulette Barn, Antietam National Battlefield, Washington County, Maryland, unpublished Oxford Tree-Ring Laboratory archive report 2013/04
Link to the Historic American Buildings Survey for this building here