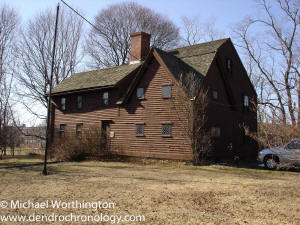Oxford Tree-Ring Laboratory - Massachusetts
Massachusetts

The Balch House, 448 Cabot Street, Beverly, Massachusetts (41.996804, -70.723764)
(a) Primary Phase (North end) Felling Dates: Winter 1677/8, Summer 1678, and Winter 1678/9
(a) Southern extension Felling Dates: Summer 1660 (re-used), Spring 1720, and Winter 1720/21
(a) Summer beam 1677(C); Principal rafters 1678(C3), 1677(½C); Wallplate 1678(C); Corner posts 1678(C), 1671); Joists 1674(0, 5), 1672, 1665, 1662, 1654; North lean-to rafter 1678(C); (b) Oak: Joists 1719(¼C), 1717, 1691, 1682; Tiebeam 1720(C); Principal rafter (re-used) 1659(½C); Pine: Girt 1719; Summer beam 1717; Centre post 1720(C); Corner post 1720(C); Tiebeam (0/1). Site Masters (a and b - oak) 1585-1720 BALx1 (t = 10.5 PHI; 10.4 ALC3X; 10.0 BOSTON02); (b - pine) 1549-1720 BALx2 (t = 4.6 BEV; 4.6 OMBx1; 4.5 MONTP; 4.1 RAM).
The earliest part of the Balch House, constructed in 1680, is the surviving room of a one-and-one-half story, single room cottage, now minus its chimney bay, that forms the northeast portion of the present house. The structure was likely built by Benjamin Balch Sr., son of John Balch who was granted 1000 acres of land here in 1635. In 1721, Benjamin Balch 3rd, who inherited this portion of the property in 1703/4 from his grandfather, constructed the southern part of the house, a single room, two story structure with chimney bay on the north end. At this point, the fragment of the earlier house was draw up and attached to the 1721 portion and its roof raised to two stories, creating a central chimney, two-room-plan house. Later, the original north end and chimney bay were enlarged to the west. A symmetrical gable roof, higher than the roof of the southern room, was built over the widened structure. In the north wall of the attic rafters remain attesting to the three phases of roof framing.
The Balch Family Association acquired the house in 1916. In 1921-1922, Norman Isham and William Sumner Appleton oversaw the restoration of the house, including the recreation of the original roof slope on the east façade over the northeast rooms and the installation of a façade gable. Further restoration work was undertaken by Roy Baker in 1961-1962 (Cummings 1979:126). Oxford Dendrochronology Laboratory unpublished report 2006/44
Oxford
Tree-Ring
Laboratory
The Oxford Tree-Ring Laboratory provides cutting-edge commercial dendrochronological services to homeowners, architectural historians, and cultural resource managers. READ MORE
Contact Information
Oxford Tree-Ring Laboratory
ProprietorsMichael Worthington
Jane Seiter, Ph.D
25 E. Montgomery St.
Baltimore, MD 21230
410-929-1520