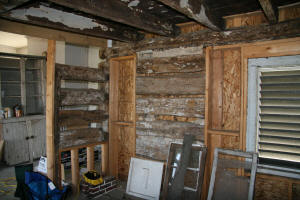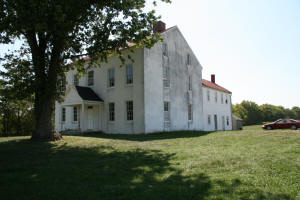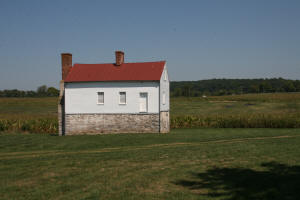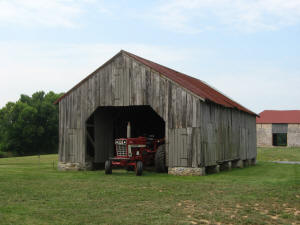Oxford Tree-Ring Laboratory - Maryland
Maryland

DETACHED LOG KITCHEN, Best Farm, Frederick County, Maryland (39.37022N; -77.39859W)
Felling Dates: Spring 1817, Winter 1817/8
Logs (6/8) 1816(¼C), 1817 (C), 1804 (+11). Site Master 1739-1817
MCYx1 (t = 8.62 DC-AREA; 8.54 MD2009; 7.32 KEEDSITE; 7.15 DRN.
The Detached Log Kitchen at Best Farm was originally a small one-story notched log addition located to the rear (west) of the Main House. This building is believed to have served originally as a detached log kitchen, and is thought to have been incorporated into the main house through a frame infill addition added ca. 1870. A frame second story was added to the building at the same time. The log kitchen has been severely impacted by termite infestation, and most of the log members were removed in 2007 and replaced with dimensional framing. A small section of the log crib was retained as an "artifact" of the original log building during stabilization in 2007.
Worthington and Seiter 2011 The Tree-Ring Dating of the Detached
Log Kitchen, Main House Cellar, Secondary House, and Corn Crib at Best
Farm and of the Thomas Farm House, all at Monocacy National Battlefield,
Frederick County, Maryland. Oxford Tree-Ring Laboratory 2011/04.
Link to the National Park Service page for Best Farm here
Oxford
Tree-Ring
Laboratory
The Oxford Tree-Ring Laboratory provides cutting-edge commercial dendrochronological services to homeowners, architectural historians, and cultural resource managers. READ MORE
Contact Information
Oxford Tree-Ring Laboratory
ProprietorsMichael Worthington
Jane Seiter, Ph.D
25 E. Montgomery St.
Baltimore, MD 21230
410-929-1520
Address
25 E Montgomery St.
Baltimore, MD 21230
410 929 1520

MAIN HOUSE CELLAR, Best Farm, Frederick County, Maryland (39.37022N; -77.39859W)
Felling dates: Winter 1794/5, Spring 1795
Site Master 1728-1794 MCYx2 (4.82 MCYx1; 4.77 MCYx5; 4.61 MCYx3: 4.49 LBENNETT).
The Main House at Best Farm is a two-story, multi-part dwelling
house constructed primarily of stuccoed stone with a log and frame
addition. The building faces generally northeast (towards the original
alignment of the historic ca. 1748 Georgetown Road) and is situated on
top of a knoll on the west bank of the Monocacy River. It is attributed
to the Vincendière family, who acquired the land that it is situated on
in 1798, although they may have been occupying it as early as 1794.
The Main House was constructed in several phases. The earliest
portion consists of the south wing of the house, which is made up of a
stair passage, cellar, and two south rooms; this portion of the house
originally had a hipped roof. A two-story, four-room north addition was
constructed relatively soon after the original south wing, and initially
had a shed roof.
The above picture shows the Main House in the
foreground with the Detached Log Kitchen at the rear.

SECONDARY HOUSE, Best Farm, Frederick County, Maryland (39.37022N; -77.39859W)
Felling dates: Winter 1817/8
Logs (3/6) 1817(C), 1815. Site Master 1741-1817 MCYx3 (t = 6.92
DRNx4; 6.73 ANTIETAM; 6.47 DC-AREA).
The Secondary House at Best Farm is a two-story stone and log dwelling house located northeast of the Main House. The first story is constructed of stone and the second story is constructed of log and is believed to have been a later addition. Two doors on the ground level face east toward the Georgetown Pike (present-day MD Route 355). The structure probably had an elevated gallery or porch on its west elevation to access the second-story doors that face the main house. Interior refinements, including plaster walls and ovalo-architrave moldings, are similar to those in the main house, suggesting that the secondary dwelling may have been used to accommodate the large Vincendière household, including other French refugees. The Secondary House was stabilized in 2005.

CORN CRIB, Best Farm, Frederick County, Maryland(39.370278N; -77.39896W)
Felling dates: After 1849, after 1851, after 1880, and after 1892
Offcuts (5\5) 1849(H/W only), 1851(H/W only), 1880(H/W only), 1892(H/W only). Site Master 1726-1892 MCYx5 (t = 7.24 MCYx3; 5.79 MCYx1; 5.71 ALLENS; 5.34 MD2009)..
The Corn Crib at Best Farm is located to the northwest of the Main House. It is a timber-framed structure with vertical wooden sidings and a tin roof, all supported on stone piers, and a large opening in each gable. This building served dual functions: the central drive-through was used as a wagon shed to shelter farm equipment while the cribs on either side were used to store and dry corn. The Corn Crib was stabilized in 2010.
Worthington and Seiter 2011 The Tree-Ring Dating of the Detached Log Kitchen, Main House Cellar, Secondary House, and Corn Crib at Best Farm and of the Thomas Farm House, all at Monocacy National Battlefield, Frederick County, Maryland. Oxford Tree-Ring Laboratory 2011/04.
(Photo courtesy of Ken Lund.)
Link to the National Park Service page for Best Farm here