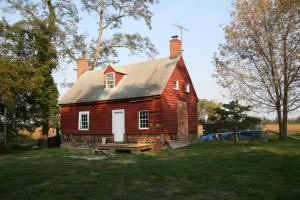Oxford Tree-Ring Laboratory - Maryland
Maryland

Red House, Wye Plantation, Easton, Maryland (38.85265, 76.16605)
(a) Primary phase Felling Dates: Spring 1813, Spring 1815, and Summer 1815
Brace 1813 (¼C) 1815(22½C); Stud 1815(¼C). Site Master 1602-1814 RED (t = 7.12 PNM; 6.38 LMP; 6.01 PIEDMONT; 5.87 WATCH).
The overseer’s House at Wye House is a frame building of 1½ stories on a brick foundation with chimneys centered at either end of the pitched gable roof. The house incorporates a hall-parlor plan on the first story and two unheated rooms in the garret. The house is often attributed to the 18th century, but only a few hand-wrought nails are evident, in deference to double-struck machine-made nails of a type found from the 1790s to the 1830s, but most often in the first and second decades of the 19th century. Architrave trim from the same period survives on one window on the west elevation, and remnants of three board partitions observed behind the garret kneewalls indicate the original chamber configuration may have been more complicated than the present arrangement.
The overseer’s house has been renovated at least twice, first in the mid-19th century, and again in the late 1950s. The first renovation appears to have stripped the house down to its frame. The chimneys were rebuilt, the siding was replaced, and the extant plaster and lathing dates to this period. The extent of these changes combined with the casual quality of the early foundation and the relatively crude nature of the original second-story partitions suggests this renovation may have been driven by a desire to upgrade rather than simply repair the structure. Wholesale replacement of siding and chimneys for a building that was probably less than 50 years old may indicate that the original dwelling had riven clapboard siding and lightly built chimneys; the interior may have been whitewashed rather than plastered. The new work was fairly refined in quality—the weatherboard siding has beaded edges and a delicate reveal detail, the chimneys are carefully executed with corbelled shoulders and tiled weatherings, and the interior is neatly trimmed and plastered.
Renovations in the late 1950s included construction of a small frame addition to accommodate a bathroom, and installation of a modern kitchen. Flooring was replaced on both stories, the fireplaces were blocked, and some of the exterior siding was replaced.
The date of 1815 derived by dendrochronological sampling of the period I house frame is consistent with the architectural evidence, particularly the dominant use of double-struck machine nails typically found in the early years of the 19th century. The precise date for the mid-19th century renovation remains uncertain, but architectural evidence is consistent with the 1840s and 1850s. The mid-20th century renovation incorporated bathroom fixtures dating to July and December 1956, suggesting the renovation occurred in 1956-57.
Miles, D H, and Worthington, M J, 2007 “ The Tree-Ring Dating of the Red House, Wye Plantation, Easton, Talbot County, Maryland”, ODL unpubl rep 2007/1
Oxford
Tree-Ring
Laboratory
The Oxford Tree-Ring Laboratory provides cutting-edge commercial dendrochronological services to homeowners, architectural historians, and cultural resource managers. READ MORE
Contact Information
Oxford Tree-Ring Laboratory
ProprietorsMichael Worthington
Jane Seiter, Ph.D
25 E. Montgomery St.
Baltimore, MD 21230
410-929-1520