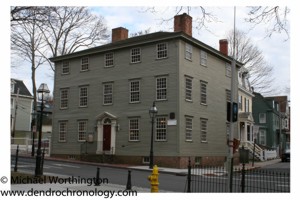Oxford Tree-Ring Laboratory - Rhode Island
Rhode Island

Wilbour-Ellery Hous, 51 Touro Street, Newport, RI (41.489601, -71.31323)
Primary house Felling Dates: Summer 1796, Winter 1796/7, and Summer 1800
The Wilbour-Ellery house is a three story, understated Federal style house with two interior chimneys, a characteristic low hip roof, and is sited prominently on Washington Square. A unique aspect is that it is the one house in the NRF collection the builder is definitely known. Very few buildings of 18th century Newport are connected with house-wrights so clearly. Wilbour was known in Newport and is mentioned in newspaper ads of the period as a builder and plane maker. Wilbour bought the “empty lot” at Touro and Clarke Streets in 1800 and sold the “lot with house” in 1802 to John Wood. This leads one to believe that Wilbour, being a recognized housewright, probably built the house on speculation. He moved from Newport after the sale of the house to New York state, the town of Exeter. William Ellery, III bought the house from Wood in 1809. William, III was the son of Wm Jr. the Rhode Island signer of the Declaration of Independence. The house remained in the Ellery family until 1852. An odd twist is that when NRF purchased the house for restoration in 1975 a doorway was offered that was perfect for the period of the Wilbour-Ellery house. The doorway had originally come from Ellery Jr.’s upper Thames Street house when it was demolished in the 1920s or 30s. The exterior of the house embodies simple elements of Federal design while the interior is a mix between the earlier Georgian themes and the Adam style so sought after in this period in America. The general floor plan is a room in each corner, two interior chimneys and a central hallway that on the first floor is only as deep as the front two rooms. The upper two floors enjoy full depth halls. The first floor front rooms are quite grand and have the full Adam treatment. The west room has a fine mantelpiece and alcoves flanking that are framed with elliptical arches. The east room has a rather elaborate cornice and chair rail with acanthus leaf detail. The majority of other rooms make do with simple Federal style mantle pieces, chair rails and plain cornice moldings.
Miles, D H, Worthington, M J, and Foley, R P, 2005 “Development of Standard Tree-Ring Chronologies for Dating Historic Structures in Newport, Rhode Island: Phase I – Pilot Study”, ODL unpubl rep 2005/3
Link to the Newport Restoration Foundation webpage here.
Oxford
Tree-Ring
Laboratory
The Oxford Tree-Ring Laboratory provides cutting-edge commercial dendrochronological services to homeowners, architectural historians, and cultural resource managers. READ MORE
Contact Information
Oxford Tree-Ring Laboratory
ProprietorsMichael Worthington
Jane Seiter, Ph.D
25 E. Montgomery St.
Baltimore, MD 21230
410-929-1520