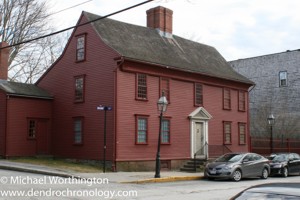Oxford Tree-Ring Laboratory - Rhode Island
Rhode Island

Wanton-Lyman Hazard House, 17 Broadway, Newport, RI (41.490777, -71.312664)
Felling Dates: Winter 1695/6 and Spring 1696
The Wanton-Lyman-Hazard house has sparked debate and controversy concerning its age, sequence of additions and changes for most of the 20th century. It is thought the original house had common design ties to other Rhode Island houses of the late 17th century. A massive central chimney, center entry hall and stair with one heated room either side of the chimney on both the first and second floors makes up the house. In appearance the house is a two story, central pilastered chimney building just one room deep with a steeply pitched gable roof.
Changes were effected over the years: a small addition to the northeast corner in the third quarter of the 18th century, and more extensive additions across the entire back of the house about 1795. On the front, the roof was “kicked out” with short rafters added to the main rafters to kick out the lower roof slope to form a cornice that includes a plaster cove. Some feel this roof/cornice treatment is original or early at least, while others have felt it was a later work. Norman Isham did extensive work restoring the house, in 1927-28, removing the rear additions along with extensive work on the interior. It remains today, largely a testament to his thinking as well as an example of early preservation work. There are some that wish that the work had been documented with greater detail regarding the process and findings. Basically the north rooms retain a first period point of view with exposed oak timbers, large fireplaces and a generally simple essence. The south rooms reflect the Georgian period with cased framing timbers and panelled chimneybreasts on fireplaces reduced in size and scale to fit the over-mantles and panelling.
This 2003 dendrochronology project was the first time a scientific dating process was applied to the Wanton-Lyman-Hazard house.. The samples were taken from roof rafters and joists in the attic floor and did yield a date of 1697. The posts and timbers of the first and second floors were not sampled in this session because of possible damage to decorative finishes. In the future it may be deemed advisable to proceed with further sampling. Downing & Scully, The Architectural Heritage of Newport Stachiw, Myron O., The Early Architecture & Landscapes of the Narragansett Basin, Vol. I Newport Historical Society, published and archive materials
Miles, D H, Worthington, M J, and Foley, R P, 2005 “Development of Standard Tree-Ring Chronologies for Dating Historic Structures in Newport, Rhode Island: Phase I – Pilot Study”, ODL unpubl rep 2005/3
Link to the Newport Restoration Foundation webpage here.
Oxford
Tree-Ring
Laboratory
The Oxford Tree-Ring Laboratory provides cutting-edge commercial dendrochronological services to homeowners, architectural historians, and cultural resource managers. READ MORE
Contact Information
Oxford Tree-Ring Laboratory
ProprietorsMichael Worthington
Jane Seiter, Ph.D
25 E. Montgomery St.
Baltimore, MD 21230
410-929-1520