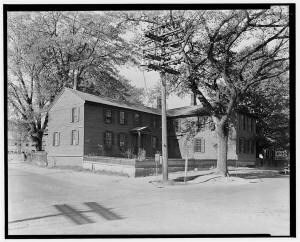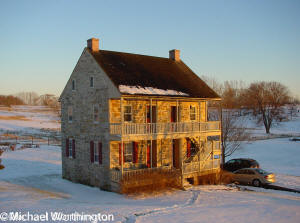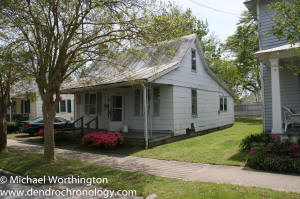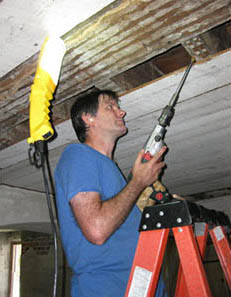New Hampshire

GILMAN GARRISON HOUSE, 12 Water Street, Exeter, NH (42.980806, -70.944845)
Felling Dates: Spring 1668 (Re-used corner posts) Summer 1706, Summer 1708, and Winter 1708/9 (Primary phase)
Site Chronology Produced: GGH 1603-1708
Architectural description and historical information:
John Gilman,
an early settler of Exeter, New Hampshire, owned saw mills on the
Squamscot River from the 1650s on. By 1673, deeds indicate that he lived
in a house in the general location of the saw mills. In 1709, just after
John Gilman died, his son, John, Jr. built the log structure known as
the Gilman Garrison House on the same parcel as his father’s house. The
first documentary reference to the log house occurred in 1719 when John
Gilman, Jr. was licensed by the New Hampshire Assembly to keep a tavern
in his “log house.” Both buildings are referenced in a deed of 1732,
thereby eliminating the possibility that the re-used timbers in the
Gilman Garrison House that dated to 1668 in this project came from John,
Sr.’s house.
The Gilman Garrison House, forty-eight feet and six inches long by twenty-one inches wide, was constructed of sawn hemlock logs seven-and-one-half inches thick on the first floor, six inches thick on the second floor and as much as twenty-four inches in height. On the first level, tongues from the logs are set into grooves in oak posts at the corners and on either side of the exterior doors, front and rear. On the second level, which overhangs the first by six to nine inches, the logs are joined at the corners by dovetail, half dovetail, or lap joints. Transverse joists support the front and rear overhangs. The question has been raised as to whether the decorative bracket that remains at the south corner post, which was not sampled, that can be viewed through an openable cover of the post on the exterior dates, like the post, to1668. The carved bracket is attached to the post at a notch in the post at the lower end of the bracket. The bracket extends up to the underside of the overhang. The fact that similar notches for brackets are found in both front corner posts, one of which dated to 1668 and the other to 1706, suggests that the brackets were a feature of the house constructed in 1709, and not a carry-over from an earlier structure.
The Gilman Garrison House is one of the few extant log structures in the Piscataqua region, and is unique among surviving examples in its first floor construction with tongues from the logs fitting into grooves in corner posts. Richard Candee points out that houses with sawn log walls developed in the region of the Piscataqua River where saw mills proliferated in the seventeenth century and spread outward from there. The savings in labor of sawn over hewn logs, especially when buildings were close to a saw mill, may have contributed to the growth of the use of the construction technique. Sometimes log construction was chosen in Maine and New Hampshire for its defensive qualities, and the lingering threat of Indian attack may have contributed to John Gilman, Jr.’s motivation for building a log house. The surviving presence of pulleys to raise and lower a portcullis at the front door supports this idea, though no documents refer to the use the house as a garrison. In the mid-eighteenth century Peter Gilman doubled the house in size by adding a wing at right angles on the north side of the house, which he embellished with elaborate Georgian woodwork. He also updated the appearance of the log house by clapboarding the walls and enlarging the windows. The house passed out of the Gilman family in 1788. In 1912 the Dudley family purchased and restored the house. In 1966, upon the death of William Perry Dudley, the house came to SPNEA. Miles, D H, and Worthington, M J, 2007 “ The Tree-Ring Dating of the Gilman Garrison House, 12 Water Street, Exeter, New Hampshire”, ODL unpubl rep
Comissioner: Historic New England
Webpage for Gillman Garrison House
Oxford
Tree-Ring
Laboratory
The Oxford Tree-Ring Laboratory provides cutting-edge commercial dendrochronological services to homeowners, architectural historians, and cultural resource managers. READ MORE
Contact Information
Oxford Tree-Ring Laboratory
ProprietorsMichael Worthington
Jane Seiter, Ph.D
25 E. Montgomery St.
Baltimore, MD 21230
410-929-1520
Basic Dendrochronology

The Laboratory's staff have been involved in scientific dating of over two hundred historic building both in the USA and UK. Detailed listing of all of them can be found READ MORE
Sampling Procedures

After two years of investigation of what was a planned rental property,
the oldest dated house in North Carolina has been identified in Edenton.
Preservationists with the N.C. Historic Preservation Office, architectural
historians with the Architectural Research Department at Colonial
Williamsburg and local historians participated in the research. READ MORE
Book Shop

Must Have Book!
For more than
thirty years, the architectural research department at Colonial Williamsburg
has engaged in comprehensive study of early buildings, landscapes, and
social history in the Chesapeake region. READ MORE
