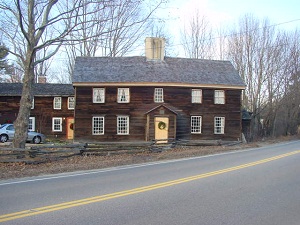Oxford Tree-Ring Laboratory - Massachusetts
Massachusetts

Abbot House, 9 Andover Street, Andover, Essex County, Massachusetts (Latitude 42.646563, Longitude -71.152219)
Right-hand or eastern end Felling dates: Winter 1710/11
Left-hand or western end Felling dates: Summer/autumn 1712 and Winter 1712/13
The Abbot House is currently a central chimney structure five bays wide with an added lean-to across the north side and other additions to the rear and sides. There are 12 sheets of Historic American Buildings Survey drawings of the house (the number is Mass 5 ANDO). A report had been written by a previous owner, Joel Clayton, prepared for a class with Abbott Cummings. Clayton had the benefit of seeing parts opened up for repair that are no longer accessible, and of learning from an earlier owner, Frank Demers, what he had found and done. The report concluded that the house began as a single room plan with west end chimney bay. Subsequently, rooms were added on the west side of the chimney, and the lean-to constructed even later. What is uncertain is if the whole roof was replaced when the west rooms were added. The roof framing over the two sections is not noticeably different and clues, such as carpenters’ marks, are obscured by later wooden reinforcing at the ridge.
The hand-hewn logs of the log addition extend approximately eight courses high and are joined at the corners by V notches. The chimney is corbelled to match the two chimneys in the frame section. Above the logs of the north elevation wall, the gable is sheathed in weatherboards that match those of the frame house. Inside, a brick hearth and fireplace opening is centered in the north wall.
There are several points of evidence for the building being of two phases. First, the front and rear wall-plates are jointed immediately to the west of the truss outside the central chimney bay. These are very simple horizontal half-lapped joints with a single through peg. Whilst the front plates are jointed on the top of the east plate, gaining support from the adjacent post, the rear plate is reversed, resulting in the joint opening up noticeably. Another piece of evidence is that the pockets for joists in the chimney tie beam in the west chamber are crudely cut, suggesting they were made in situ after the beam was in place. Finally, when the timbers investigated by Clayton during repairs, he noted that the timbers in the east room had been whitewashed several times before they were cased, whereas the posts and girts in the west addition were never whitewashed, but were cased immediately. Of course, this is not conclusive evidence of a different construction date for the two portions because if the east rooms were the more utilitarian hall and hall chamber, the framing might have been left exposed, while in the more formal parlor side, the framing might have been cased.
Miles, D H, and Worthington, M J, 2003 “The Tree-Ring Dating of the Abbot House, 9 Andover Street, Andover, Massachusetts”, ODL unpubl rep 2003/1
Link to Andover Historic Preservation site for this building here.
Oxford
Tree-Ring
Laboratory
The Oxford Tree-Ring Laboratory provides cutting-edge commercial dendrochronological services to homeowners, architectural historians, and cultural resource managers. READ MORE
Contact Information
Oxford Tree-Ring Laboratory
ProprietorsMichael Worthington
Jane Seiter, Ph.D
25 E. Montgomery St.
Baltimore, MD 21230
410-929-1520