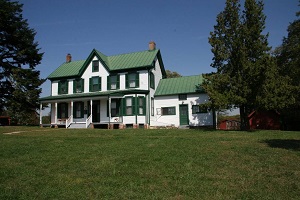Oxford Tree-Ring Laboratory - Maryland
Maryland

Bussard Farm Kitchen, 18400 Muncaster Road, Derwood, Montgomery County, Maryland (Lat 39.163815, Long -77.130222)
Kitchen Felling Date: After 1830
Corner posts (1/2) 1830, Ceiling joists (0/2), Rail (0/1), Rafter (0/1), Wallplate (0/1), Log Joists (0/6). Dated sample 1771-1830 buss1 (t = 5.87 DC- AREA; 5.84 MD2009; 5.22 ESHORE1).
Building Description: The main house at the Bussard Farm is a five-bay, two-story frame farmhouse, facing south. The front façade features a full-length, one-story open porch supported by turned posts. The farmhouse kitchen is a one-and-half story structure connected to the east side of the main house block. Resting on a stone foundation, the kitchen wing has clapboard siding on all elevations and exterior doors located on the east, north, and west elevations, providing easy access to all the surrounding yards and buildings. The kitchen is supported on log joists and concealed under a seamed metal roof. It was originally a one-room structure with a loft above, but severe damage from a burst fire suppression pipe in 2009 destroyed the loft flooring and late 19th/early 20th century tongue-and-groove wall boards on the first floor. What is revealed today is the stud wall and roof framing. Wooden floor boards are visible, some under remaining mastic from now-gone 9”x9” tiles. Photographs reveal that the kitchen featured linoleum flooring after the Depression. The exterior cladding of the rear ell of the main block (believed to have been built by Walter Talbot at the time of his ownership c. 1864) is visible within the interior of the kitchen. The roof framing reveals circular sawn members and cut nails. The building underwent three major periods of alteration after its construction: 1) A c. 1924 renovation, which included a Craftsman-style porch; a half-glazed door; new, paired, three-over-three windows; and a side mudroom, 2) The 1940s bricking-in of the porch to convert it to a sunroom, and 3) The so-called “restoration” of the kitchen in 1994, when the brick sun porch was removed and the c. 1924 Craftsman façade was again exposed, but without its former porch. In addition, a former loft exterior door on the east face, accessed by an exterior stair (according to oral history), was converted to a window.
Dendrochronological analysis has been inconclusive in finding a precise date for the kitchen block. Although thirteen timbers in total were sampled, only one sample successfully dated; this sample did not retain complete sapwood and therefore only provided a felling date of after 1830.
Worthington and Seiter 2011 The Tree-Ring Dating of the Bussard Farm Kitchen, Derwood, Montgomery County, Maryland. Oxford Tree-Ring Laboratory 2011/04.
Oxford
Tree-Ring
Laboratory
The Oxford Tree-Ring Laboratory provides cutting-edge commercial dendrochronological services to homeowners, architectural historians, and cultural resource managers. READ MORE
Contact Information
Oxford Tree-Ring Laboratory
ProprietorsMichael Worthington
Jane Seiter, Ph.D
25 E. Montgomery St.
Baltimore, MD 21230
410-929-1520