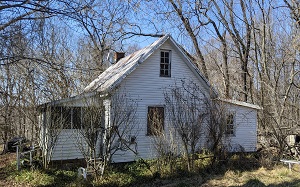Oxford Tree-Ring Laboratory - Maryland
Maryland

Belt Woods Tenant House #1, Woodmere, Maryland (38.903631, -76.761483))
Primary House Felling dates: Winter 1829/30
Site Master 1772-1829 (oak) bwmd3 (t = 5.25 MDZ8; 5.10 SBS3; 5.02 MFC3).
Building description provided by Peter Morrel:
Also known as “Wayne’s House,” Belt Woods Tenant House #1 is located about 0.8 miles north of Central Avenue and about 0.2 miles west of Church Road. It is north of the main entrance road to Belt Woods at the end of a gravel and asphalt drive. The house sits atop a rise, which descends abruptly to the southwest. The house consists of a gable roofed main block that faces southwest with the ridge running generally northwest to southeast, a shed roofed addition on the rear (northeast) façade, a gable roofed addition on the northeast gable end of the main block and a small shed addition on the gable end of the northeast addition. The exterior of the house is presently clad with vinyl siding. The roof of the main block is covered with ribbed metal panels while the additions are covered with corrugated metal panels. A series of modern sheds and an outhouse are arrayed to the north and northeast of the main house. Some other modern sheds line the east side of the drive approaching the house. The original portion of the house likely dates to the second quarter of the 19th century.
The main block of the house consists of a 15’-10” by 24’ one and a half story braced timber frame. The frame is constructed of hewn and pit sawn timbers. It was serviced by a large interior brick chimney, which has since been taken down, but its foundation survives in the crawl space under the northwest addition. The interior of the house was not originally fitted with a ceiling or wall finishes as evidenced by buildup of whitewash on the timbers, ceiling joists and rafters. There were no partitions on the first floor and a small winder stair in the north corner provided access to the garret. Ceiling joists are set on approximately 3’-6” centers making for a fairly lightly framed garret floor. Rafters are sawn straight and measure 4-1/2” by 4”. They are secured at the ridge with pegged, open saddle joints and the feet rest on board false plates. Further investigation will be needed to determine if they had collar ties originally
Dendrochronological analysis has shown that amongst the timbers used to construct the building was one with complete sapwood that provided a felling date of the winter of 1829/30, leading to the conclusion that the house was constructed at this time or shortly thereafter.
Worthington, M J and Seiter, J I 2021 “The Tree-Ring Dating of the Belt Woods Tenant House #1, Woodmere, Maryland”, unpublished Oxford Tree-Ring Laboratory archive report 2021/21
Oxford
Tree-Ring
Laboratory
The Oxford Tree-Ring Laboratory was formed in 2010 by Michael Worthington and Jane Seiter to provide cutting-edge dendrochronological services to architectural historians READ MORE
Contact Information
Oxford Tree-Ring Laboratory
ProprietorsMichael Worthington
Jane Seiter, Ph.D
e-mail:
michael@dendrochronology.com
jane@dendrochronology.com
Address
25 E Montgomery St.
Baltimore, MD 21230
410 929 1520