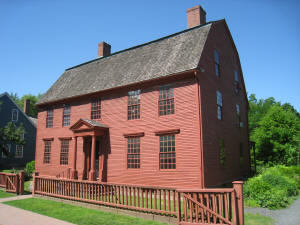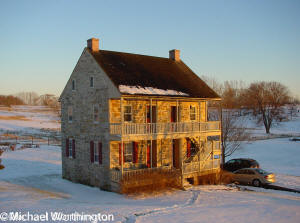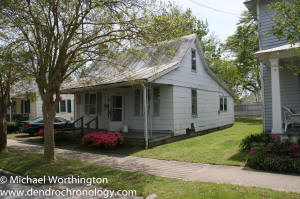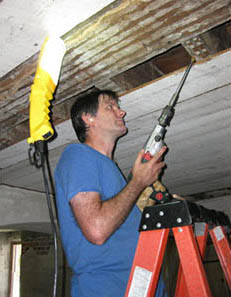Connecticut

Joseph Webb House, Wethersfield, Connecticut, (14º 42.16N; 72º 39.43W)
(a) Front range Felling Dates: Summer/autumn 1750 and Winter 1750/51
(b) Rear wing (ground floor) Felling Dates: Winter 1763/4
(a) Arcade post 1750(13C), 1745(14), 1744(+3NM); Chimney girt 1749(20½C); Tiebeam 1670(+232+C NM); Corner post 1671(+79+C NM); Beam (0/1); Braces (0/4); Rafters (0/6); Principal rafter (0/1); Arcade plate (0/1); Purlin (0/1). (b) Jetty beam 1763(14C); Axial beam 1763(C); Corner post 1763(18C); Joist (0/1). Site Master 1483-1763 WEB (t = 7.3 NY; 6.5 FORES; 6.4 GCG; 6.2 CHM). Latitude: 41.711803 / Longitude: -72.653009
The Joseph Webb House, built in 1752 as an elaborate Georgian mansion, is a three-and-one-half storey structure with a center hallway and gambrel roof. The two major floors are surmounted by an unusually large attic that includes a mezzanine level. By 1765, a one-storey ell with gable roof was appended to the south (left-hand) part of the rear wall. Though the ell was timber framed, its rear wall incorporating the chimney was constructed of brick, and included bricks in a tumbled pattern at the eave. Notches to receive rafters in the girts of the first floor ceiling level confirm that the ell was first built as a single storey in height. By 1781, a second storey had been added to the ell with the rear brick wall extended upward and a gambrel roof built over the ell.
Joseph Webb, a wealthy merchant, entered in his account book payments to Judah Wright of Farmington for hewing and hauling timbers and for framing his house between March and October 1752. Tax records of 1773 indicate that by then the house had three chimneys confirming the presence of a chimney in the 1764-1765 ell, in addition to the two chimneys in the main house. The 1781 tax list indicates that by then the Webb House had ten fireplaces. The number can only be accounted for by the presence of a fireplace in the second storey of the ell, thereby rendering a date before which the ell was raised to two stories.
The Webb House served as the meeting place in 1781 of George Washington and the Comte de Rochambeau to plan the campaign that led to the surrender of the British at Yorktown. In 1916, the Webb House became one of Wallace Nutting’s Chain of Historic Houses. In 1919, Nutting sold the house to the National Society of The Colonial Dames of America in the State of Connecticu, which has maintained the house as a museum since that time. Documentary information was provided by Donna Baron, Curator of the Webb-Deane-Stevens Museum.
Miles, D H, and Worthington, M J, 2006 “The Tree-Ring Dating of the Josiah Webb House, Wethersfield, Connecticut”, ODL unpubl rep 2006/05
Oxford
Tree-Ring
Laboratory
The Oxford Tree-Ring Laboratory provides cutting-edge commercial dendrochronological services to homeowners, architectural historians, and cultural resource managers. READ MORE
Contact Information
Oxford Tree-Ring Laboratory
ProprietorsMichael Worthington
Jane Seiter, Ph.D
25 E. Montgomery St.
Baltimore, MD 21230
410-929-1520
Basic Dendrochronology

The Laboratory's staff have been involved in scientific dating of over two hundred historic building both in the USA and UK. Detailed listing of all of them can be found READ MORE
Sampling Procedures

After two years of investigation of what was a planned rental property,
the oldest dated house in North Carolina has been identified in Edenton.
Preservationists with the N.C. Historic Preservation Office, architectural
historians with the Architectural Research Department at Colonial
Williamsburg and local historians participated in the research. READ MORE
Book Shop

Must Have Book!
For more than
thirty years, the architectural research department at Colonial Williamsburg
has engaged in comprehensive study of early buildings, landscapes, and
social history in the Chesapeake region. READ MORE
