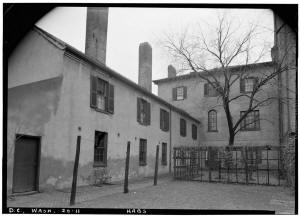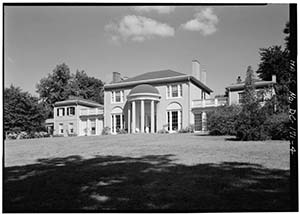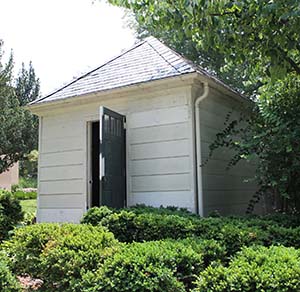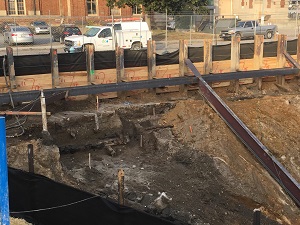Oxford Tree-Ring Laboratory - Washington DC
Washington DC

Decatur House, Jackson Place, Washington DC (38.900065, -77.038446)
(a) Slave Quarters Felling dates: Summer 1817, Winter 1820/1
(a) Floor joists (1/9) 1808; Struts (0/2); Studs (1/2) 1820 (C); Rafters (2/4) 1820 (C); Ceiling joists (2/3) 1810, 1816 (1/2C). Site Master 1713-1820 (pine) DTRx1 (t = 7.10 SUNAx1; 6.66 VAPINE; 6.16 SJC).
The structure comprising the Slave Quarters at Decatur House is a two-story building located behind the main house. Dendrochronological analysis has shown that the original four-bay structure was built in the winter of 1820/1 or shortly thereafter.
Worthington, M J and Seiter, J I 2012 The Tree-Ring Dating of the Slave Quarters at Decatur House, Jackson Place, Washington DC unpublished Oxford Tree-Ring Laboratory archive report 2012/05.
Photograph Credit
Digital ID: (None) hhh dc0085.photos.028013p https://hdl.loc.gov/loc.pnp/hhh.dc0085/photos.028013p
Reproduction Number: HABS DC,WASH,28--11
Repository: Library of Congress Prints and Photographs Division Washington, D.C. 20540 USA https://hdl.loc.gov/loc.pnp/pp.print

Tudor Place Historic House and Garden, Main House, Washington DC (38.911480, -77.063054)
(a) Main House, Center Block Felling dates:: Winter 1815/6, Winter 1816/7
(b) Main House, West Wing Felling dates: Winter 1786/7, Winter 1793/4, Winter 1794/5
(c) Main House, West Hyphen Felling dates: Spring 1794, Summer 1794
(d) Main House, East Hyphen Felling dates: Undated
(e) Main House, East Wing Felling dates: Winter 1778/9, Winter 1793/4, Spring 1795, Winter 1795/6
(a) Rafters (4/7) 1815 (C) 1816 (C) 1806; Studs (1/2) 1778; Joist (1/1) 1793; Floorboard (0/1).
(b) Rafters (4/9) 1786 (C) 1793 (C) 1794 (C); Joist (0/1); Site Master 1682-1816 (pine) TPDCx1 (t = 10.87 DTRx1; 10.37 VAPINE2B; 8.86 SJC).
(c) Rafters (0/7); Joists (5/8) 1793 (¼C, ½C) 1767 1790. Site Master 1664-1793 (oak) TPDCx3 (t = 7.84 CDMDx3; 7.31 DC-AREA2; 6.85 ARC).
(d) Joists (0/5).
(e) Joist (0/4); Rafters (3/5) 1793 (C) 1795 (C) 1778 (C); Crossbeam (1/1) 1794 (¼C). Site Master 1693-1795 (pine) TPDCx4 (t = 11.30 VAPINE2B; 10.68 DTRx1; 9.40 VA2011).
Tudor Place is a large urban villa located in Washington DC. Its five-part structure, with a two-story central block and low hyphens connecting to higher, two-story wings, follows a form immensely popular in the Chesapeake region during the Federal period (Tudor Place Foundation 2014). Dendrochronological analysis has revealed that the wings and the west hyphen were constructed between the summer of 1794 and the winter of 1795/6 or shortly thereafter, while the center block was constructed roughly two decades later, in the winter of 1816/7 or shortly thereafter.
Worthington, M J and Seiter, J I 2014 “The Tree-Ring Dating of the Main House and Smokehouse at Tudor Place Historic House and Garden, Washington DC” unpublished laboratory archive report 2014/18
Photograph Credit:- EXTERIOR FROM SOUTHEAST - Tudor Place, 1644 Thirty-first Street, Northwest, Washington, District of Columbia, DC
Digital ID: (None) hhh dc0257.photos.025502p https://hdl.loc.gov/loc.pnp/hhh.dc0257/photos.025502p
Reproduction Number: HABS DC,GEO,2--4 Repository: Library of Congress Prints and Photographs Division Washington, D.C. 20540 USA https://hdl.loc.gov/loc.pnp/pp.printOxford
Tree-Ring
Laboratory
The Oxford Tree-Ring Laboratory was formed in 2010 by Michael Worthington and Jane Seiter to provide cutting-edge dendrochronological services to architectural historians READ MORE
Contact Information
Oxford Tree-Ring Laboratory
ProprietorsMichael Worthington
Jane Seiter, Ph.D
e-mail:
michael@dendrochronology.com
jane@dendrochronology.com
Address
25 E Montgomery St.
Baltimore, MD 21230
410 929 1520

Smokehouse, Tudor Place Historic House and Garden,Washington DC (38.911454, -77.063497)
(a) Smokehouse Felling dates: Winter 1788/9, Winter 1789/90, Winter 1793/4
(a) Stud (0/1); Rafter (6/8) 1788 (C) 1789 (C) 1793 (C) 1767 1770 1772; Site Master 1690-1793 (pine) TPDCx5 (t = 7.84 VAPINE2B; 6.96 SJC; 6.94 VA2011).
The smokehouse at Tudor Place is a small, square, timber-framed structure with a steep, pyramidal roof. Dendrochronological analysis has revealed that timbers used in the building were felled in the winter of 1788/9, the winter of 1789/90, and the winter of 1793/4, suggesting that the smokehouse was constructed in the winter of 1793/4 or shortly thereafter.
Worthington, M J and Seiter, J I 2014 “The Tree-Ring Dating of the Main House and Smokehouse at Tudor Place Historic House and Garden, Washington DC” unpublished laboratory archive report 2014/18.

Parcel L Wharf/Barry’s Wharf (51SE085), Washington, DC (38.874348, -77.002629)
a) Oak Timber yardB Felling dates: Summer 1796
b) Oak Timber yardAB Felling dates: Winter 1796/7
Individual sample yardB (oak) 1696-1795 (t = 6.46 RCBC3; 6.11 mikeoak; 5.26 CDMDx15). Individual sample yardAB (oak) 1703-1796 (t = 6.25 MTVx5, 5.98 ARC, 5.62 FORES).
A number of timbers where found during the groundworks for a new development at Parcel L Wharf/Barry’s Wharf (51SE085), Washington, DC. This report details the results for seven of these timbers which were delivered to the laboratory for analysis.
Worthington, M J and Seiter, J I 2017 “The Tree-Ring Dating of timbers from Parcel L Wharf/Barry’s Wharf (51SE085) Washington, DC” unpublished laboratory archive report 2017/04.