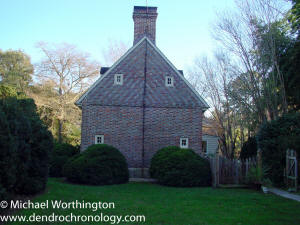Oxford Tree-Ring Laboratory - Virginia
Virginia

Adam Keeling House, 3157 Adam Keeling Road, Virginia Beach, VA (36.90058,-76.067229)
Felling Dates: Summer 1734 and Winter 1734/5
Mantelbeams 1733(28½C), 1718; Ground floor transverse beams 1734(14C), 1719(36); Rafters (5/6) 1734(C4), 1709. Site Masters 1556-1734 KELx1 (Oak) (t = 4.6 MONTP; 4.6 PIEDMONT; 4.5 EYREHALL), 1650-1734 KELx2 (Tulip-poplar) (t = 3.8 KELx1).
The Keeling House is one of a significant group of small brick dwellings that were built in Princess Anne County in what is now present-day Virginia Beach, Virginia. This assemblage of dwellings—including the Thoroughgood, Lynnhaven, and Weblon houses—have traditionally been dated to the seventeenth century, but scholarship over the past several decades has shown them to be part of improved gentry housing in the lower Chesapeake that emerged in the 1710s, ‘20s and ‘30s. The Keeling House is a particularly fine example of this building type given its superb brickwork, centre-passage plan, and refined woodwork. All in the group of houses are of a single story with chambers in the attic and are laid out with a hall and parlour on the ground story. The more advance of them, such as the Keeling House, include a centre passage. Likewise, the Keeling House and the better dwellings have fireplaces in all four rooms. Keeling’s brickwork is among the best of the group, with glazed-header Flemish bond walls that are contrived to form rakes of headers in the upper gables. Although a rather old fashioned segmental arch with alternating glazed headers are used for one of the doorways, the window openings are supported by gauged-and-rubbed jack arches, despite having little exposure between the window heads and the wall cornice. The interior woodwork of the Keeling House is sparse by later standards, yet its close-string staircase with moulded stair nosings, loosely proportioned Georgian handrail, classical balusters, and a stair stringer with a pulvinated frieze shows it to be one of the most up-to-date of the group. The fireplace wall of the hall includes ceiling-height panelling with pilasters flanking the chimney. This panelled wall also forms the closet fronts, spaces that are lit in a manner common to the region with small, gable windows. This housing group is the forerunner of the grander and more elaborate two-story, double-pile brick mansions of the gentry after the mid-eighteenth century.
Miles, D H, and Worthington, M J, 2006 “ The Tree-Ring Dating of the Adam Keeling House, Virginia Beach, Virginia”, ODL unpubl rep 2006/57
Oxford
Tree-Ring
Laboratory
The Oxford Tree-Ring Laboratory provides cutting-edge commercial dendrochronological services to homeowners, architectural historians, and cultural resource managers. READ MORE
Contact Information
Oxford Tree-Ring Laboratory
ProprietorsMichael Worthington
Jane Seiter, Ph.D
25 E. Montgomery St.
Baltimore, MD 21230
410-929-1520