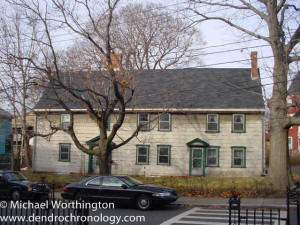Oxford Tree-Ring Laboratory - Massachusetts
Massachusetts

Pierce House, 24 Oakton Avenue DORCHESTER, Suffolk Co, Mass (42.307878, -71.063401)
(a) Primary phase Felling Dates: Winter 1681/2 and Winter 1682/3
Western extension Felling Date: Winter 1711/12
(a) Wall braces 1597, 1627; Tiebeams 1681(11C), 1682(12C); Joists 1682(10C,21C); Summer beams 1662; 1680(11); Chimney girt 1682(10); End girt 1682(15C); Reset rafter (0/1). Site Master 1521-1682 PHD-1 (t = 7.48 ALC4; 6.67 BMD; 6.51 BOSTON01) (b) Stud 1711(C); Rafters (3/6) 1673, 1676, 1682; Girt (0/1). Site Master 1583-1711 PHD-2 (t = 6.25 CHN; 6.14 ALC3; 4.97 BOSTON01)
Thomas Pierce built the middle section of the current house in 1683 on land acquired by his father, Robert Pierce in 1652, if the reading of a faded date on the deed of transfer is correct. The privately-owned unrecorded deed indicates that Robert Pierce had already built a house on the land "by verbal agreement" with the grantor. Tradition has long held that Robert Pierce’s house is the one that survives today.
The house comprises four main historic phases. Thomas Pierce’s house, two and one half stories in height with chimney bay on the west end, was unusually long in its lateral dimension for a single room plan house. The structure likely had an narrow unheated room on the east end. The primary phase consists of a three-bay plan with a narrower chimney bay at the west end whilst the four roof trusses above the roof have been spaced apart equally, resulting in the principal rafters not aligning with the tiebeams below apart from that at the west end. The historic truss numbering appears to run from east to west using Roman I, II, III, & IIII, and these will be used to identify the trusses in future reports. The original house appeared to have a projecting gable on the front, and at the east end. The roof is of conventional English framing with principal rafters, butt purlins, and common rafters set on the flat.
During or shortly after 1712, dendrochronology suggests, a file of rooms was built on the west side of a widened chimney bay. A lean-to was added, possibly in several building campaigns, across the back of the house. As at the Fairbanks House, the addition of the lean-to preserved a wall of original cedar clapboards (in this case clearly original). In 1765, owner Col. Samuel Pierce, a skilled carpenter, enlarged the east rooms by putting an addition nine feet wide on the east end of the house. He extended the lean-to behind his addition. The kitchen in the west portion of the lean-to was rebuilt and extended slightly to the north in the nineteenth century, bringing the house to its present form.
Commissioner: Historic New England Webpage - Pierce House webpage HERE
Miles, D H, Worthington, M J, and Grady, A A, 2002 "Development of Standard Tree-Ring Chronologies for Dating Historic Structures in Eastern Massachusetts Phase II", Oxford Laboratory unpublished report 2002/6
Oxford
Tree-Ring
Laboratory
The Oxford Tree-Ring Laboratory provides cutting-edge commercial dendrochronological services to homeowners, architectural historians, and cultural resource managers. READ MORE
Contact Information
Oxford Tree-Ring Laboratory
ProprietorsMichael Worthington
Jane Seiter, Ph.D
25 E. Montgomery St.
Baltimore, MD 21230
410-929-1520