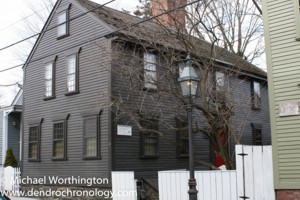Oxford Tree-Ring Laboratory - Rhode Island
Rhode Island

David Braman SR. House, 18 Thames Street, Newport, RI (41.491558, -71.319708)
Felling Dates: Winter 1705/6, Spring 1706, and Summer 1706
The Braman House is a two story, gable roofed building with its end to the street. Physical evidence, particularly inside give an impression of an early building, but documentation has always been slight. A building appears at this location on the Stiles Map (1758).
First mention appears when Miriam Johnson offers the house for sale in the 29 August 1774 edition of the Newport Mercury. The revolution seemed to intervene and records show the house finally sold to David Braman, a calker, in 1788 for “thirty Spanish silver milled dollars. NRF had always used the vague date of c.1700 until the 2003 Dendrochronology Project gave us a date of 1706.
The first structure, well evidenced in the house, would have been a hall/chamber, two story, end chimney plan so common in RI in the latter 17th, early 18th century. Heavy shouldered corner posts along with significant summer beams are visible in the second floor chamber on the west portion of the house. The timbers have chamfers that end in lambs tongues. The work within is very much in keeping with other examples from this period such as the Wanton-Lyman-Hazard House and The Friends Meeting House.
Later, probably 1740 to 1760, an addition was constructed to the east of the chimney doubling the house in size. It was at this time that the posts and summer beam on the first floor were cased and other refinements made that were reflective of this period. The second floor, early, west chamber was fortunately not changed at this time. Other changes included a more open staircase and revised windows and doorway on the exterior. A wide cornice was created on the façade by sistering rafters from the ridge to the eves at an angle that allowed them to project beyond the face of the building giving the structure a prominent boxed cornice and a more Georgian appearance. It is unclear whether these exterior changes were effected in one effort or perhaps two during the 18th century. It is known that David Braman’s 1788 purchase began a long ownership by the Braman family ending with the property being sold by descendants to NRF in 1969. Downing & Scully, The Architectural Heritage of Newport Stachiw, Myron O., The Early Architecture & Landscapes of the Narragansett Basin, Vol. I Newport Restoration Foundation, archives and architectural drawing files
Miles, D H, Worthington, M J, and Foley, R P, 2005 “Development of Standard Tree-Ring Chronologies for Dating Historic Structures in Newport, Rhode Island: Phase I – Pilot Study”, ODL unpubl rep 2005/3
Link to the Newport Restoration Foundation webpage here.
Oxford
Tree-Ring
Laboratory
The Oxford Tree-Ring Laboratory provides cutting-edge commercial dendrochronological services to homeowners, architectural historians, and cultural resource managers. READ MORE
Contact Information
Oxford Tree-Ring Laboratory
ProprietorsMichael Worthington
Jane Seiter, Ph.D
25 E. Montgomery St.
Baltimore, MD 21230
410-929-1520